Integrated Design
16th June 2020 at 13:00–15:30 (EET) | Online event
The recent health crisis has fundamentally changed the way we work together. Instead of linear workflows, design work is now being done in parallel streams. This is not just a new form of cooperation but a paradigm shift.
Watch the pre-event stream here:
Technology enables us to pass on knowledge in different forms through digital channels and at various speeds.
Today, the engineer or manufacturer can solve structural issues before the architect has even started the design work. An integrated design model allows us to see the consequence of every single change in the design; how it affects the production, energy efficiency and other computable properties of the building.
At the conference on June 16, 2020, different interdisciplinary practices and examples of various collaborations on different topics and scales will be introduced.
The Ministry of Economic Affairs and Communications Estonia and the Digital Construction Cluster are responsible for the Tallinn programme for WDBE 2020, which is financially supported by Enterprise Estonia via the European Regional Development Fund.
Participated online
Speakers
Please see detailed event agenda below.
City and data
Data mining and data science is essential in order to understand human behavior and well-being. Data measured in real world environments provide a solid basis for research and design. Interdependencies between various aspects of environmental quality and other aspects which impact well-being, can only be seen in real world environments. Data science provides a methodology that allows scientists and designers to observe and understand those aspects. However, an interdisciplinary and multi-scale research with knowledge from different fields is essential for the understanding and interpretation of those data. For a truly sustainable transformation this is necessary on all scales of design.
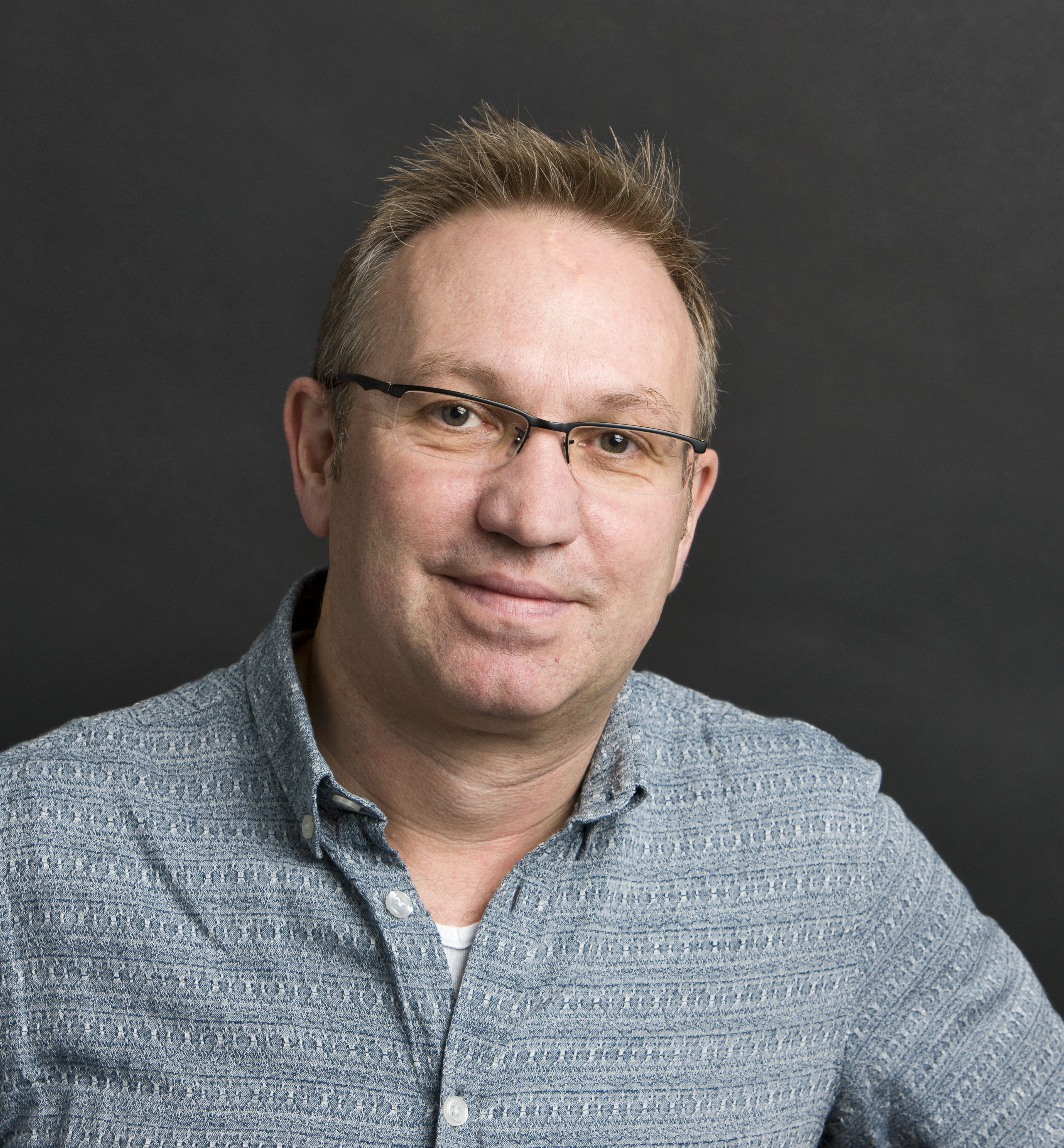
Prof Thomas Auer
Thomas Auer is partner and managing director of Transsolar, an engineering firm with offices in Stuttgart, Munich, Paris and New York. He collaborated with world known architecture firms on numerous international design projects. He is a specialist in energy efficiency, user comfort and sustainable urban design. Thomas has developed concepts for buildings around the world noted for their innovative strategies – an integral part of signature architecture. Thomas taught at Yale University and was a visiting professor at the ESA in Paris, Ryerson in Toronto and other Universities. Since 2014 he is full Professor at the TU of München.
The 7th Transformation. A new mandate for cities, a new model for developers
During the coming few months we are going to experience a new urban transformation driven by novel acceleration schemes and industrial innovations. This is far from unprecedented as we have faced similar crisis about twice every century. The upcoming stimulus packages will boost new planning and building practices that will require the development of new strategies. How the public and private sector can reimagine their mandates for a new social contract able to produce new values in the city? The biggest risk we are facing is waiting for life to get back to normal. We can do better than merely adapting to a new environment, we should rather be shaping the new normal together with civil society. An old story can only be replaced by a new story, so it better be a good one.
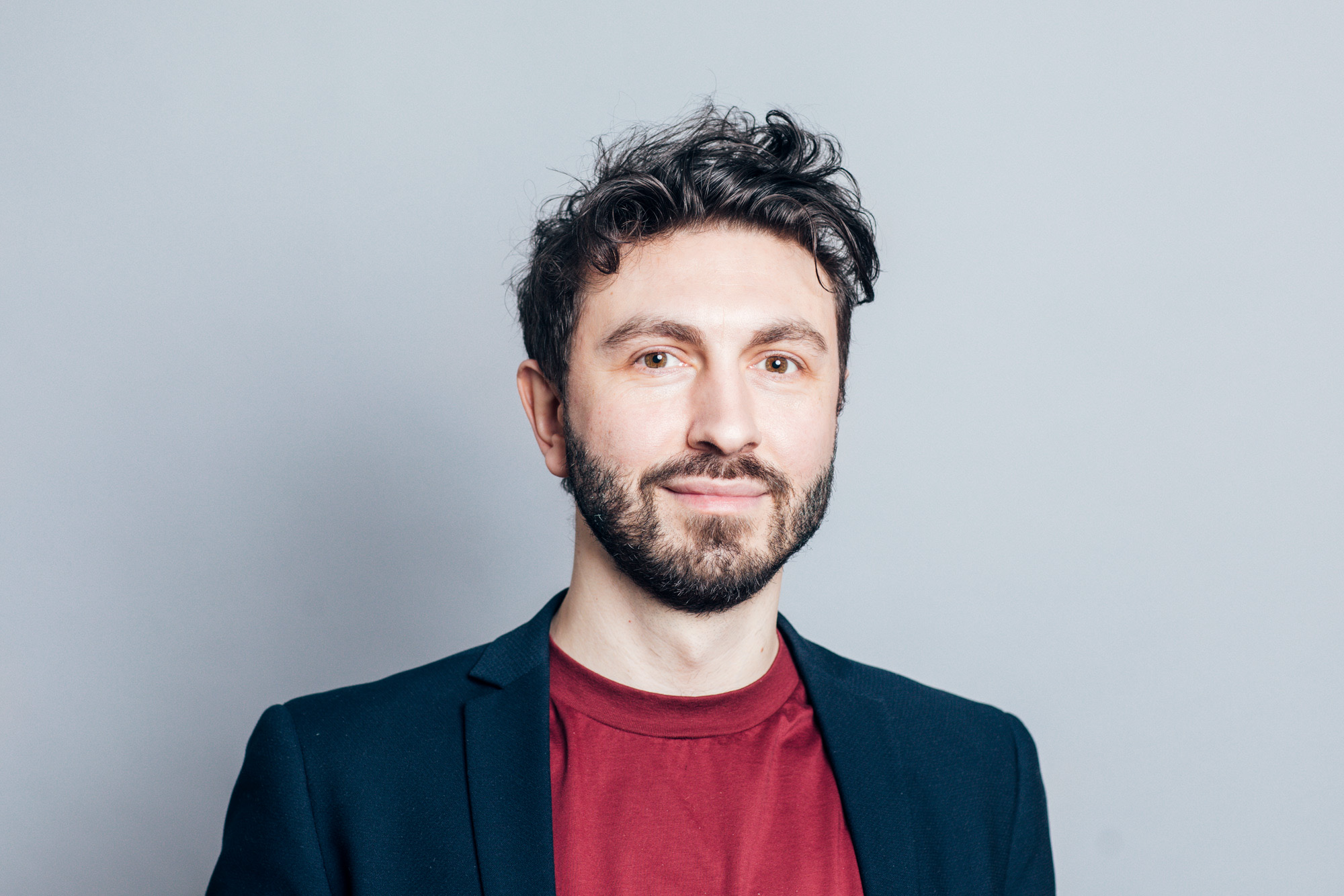
Damiano Cerrone
Damiano Cerrone is consultant in the Urban Transformation team at Demos Helsinki. His focus is the development of multi-stakeholder strategies with public administrations and industries. To foster change in policy making and urban management, he advocates for new avenues of city-making in contemporary digital societies. His personal research leverages digital footprints to study new urban design solutions, with the ultimate goal of retrofitting inner cities for the needs of contemporary life. Damiano is also co-founder of SPIN Unit and affiliated with Terreform Center for Advanced Urban Analysis and the Spatial Ethnography Lab. Recently he has been lecturing at Tampere University of Technology, Beijing University of Technology, Aalto University, IHS at the Erasmus University Rotterdam, and TalTech. He is a PhD candidate at the Faculty of Architecture of Estonian Academy of Arts.
New production lines for architecture: An integrated model for architecture and engineering in practice and academy
The opportunity for meaningful surroundings, relatable scale architecture and sustainable thinking has never been so feasible as by now, with new parametric collaboration platforms. Simultaneously thinking from detail to whole, possibility of restructuring the design and making processes, is enabling the return of renewable materials in large scale construction.
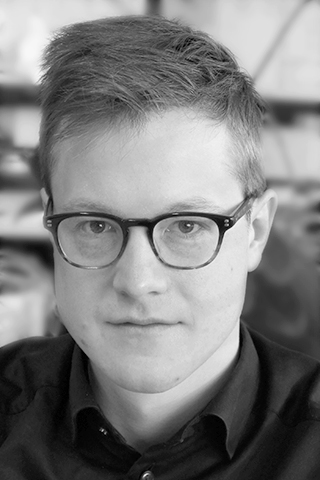
Adam Orlinski
and their possible physical fabrication methods in the context of structural design.
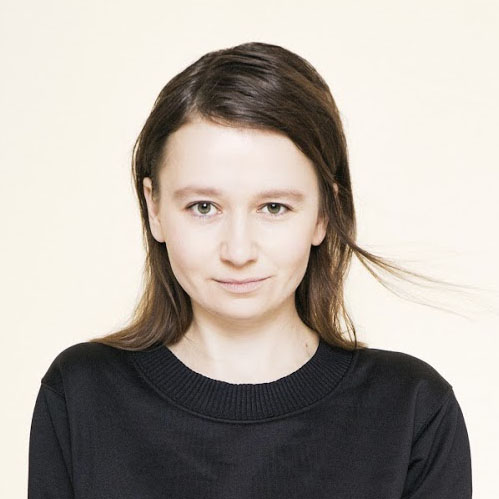
Sille Pihlak
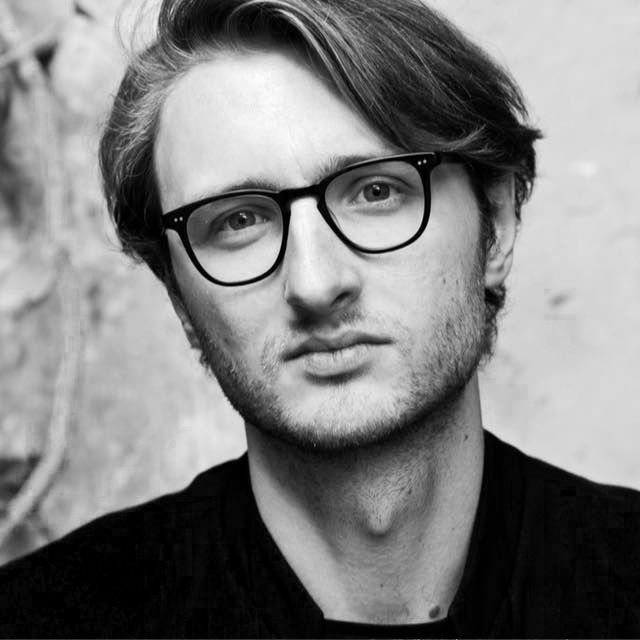
Siim Tuksam
Siim Tuksam is an architect. He is a founder of PART (part.archi). He has a M.Arch. with distinction from the University of Applied Arts Vienna, Studio Greg Lynn, gained experience at SCI-Arc and a number of architecture and design offices. He studies the opportunities of computational design and automation in architecture and construction; has been exhibited in numerous exhibitions; curator of Interspace, the Estonian exhibition at the 14th Venice Architecture Biennale; curator of TAB 2015 main exhibition “Body Building”. He is a PhD candidate, junior researcher and lecturer at the Estonian Academy of Arts Faculty of Architecture and a recipient of the Estonian Young Architect Award 2017.
Digital tools and platform technologies for industrialised construction.
The design of factory-built houses is a serious bottleneck in off-site construction. While the production in factories takes just weeks, the design of custom solutions still takes months to complete and the process is prone to mistakes.
In order to solve the design bottleneck, we need industrial construction platforms, modular and mass-customised designs, and software to apply these in the design process.
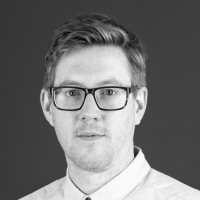
Phil Langley
Phil Langley leads the ‘Creative Technologies’ team at Bryden Wood which brings together different strands of BIM and computational design including algorithmic design + simulation, connected tech, mixed reality environments and big data analytics. This group is focused on developing innovative new approaches to digital technology that can be used by designers and clients.
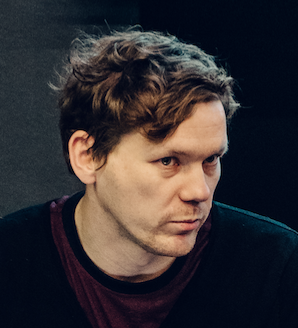
Renee Puusepp
Renee Puusepp leads an interdisciplinary team working on an industrial construction platform. He is a head of research at the faculty of architecture Estonian Academy of Arts and also a co-founder of a construction technology startup Creatomus Solutions working towards mass-customising housing.
Event Agenda
13:05
The 7th Transformation. A new mandate for cities, a new model for developers
Damiano Cerrone, DEMOS Helsinki
13:30
New production lines for architecture: An integrated model for architecture and engineering in practice and academy
Adam Orlinski, Bollinger und Grohmann Engineering), Sille Pihlak & Siim Tuksam, EKA & PART
14:15
Digital tools and platform technologies for industrialised construction
Phil Langely, Bryden Wood
Renee Puusepp, Creatomus Solutions & EKA
15:15–15:30
Questions & closing discussion
All participants
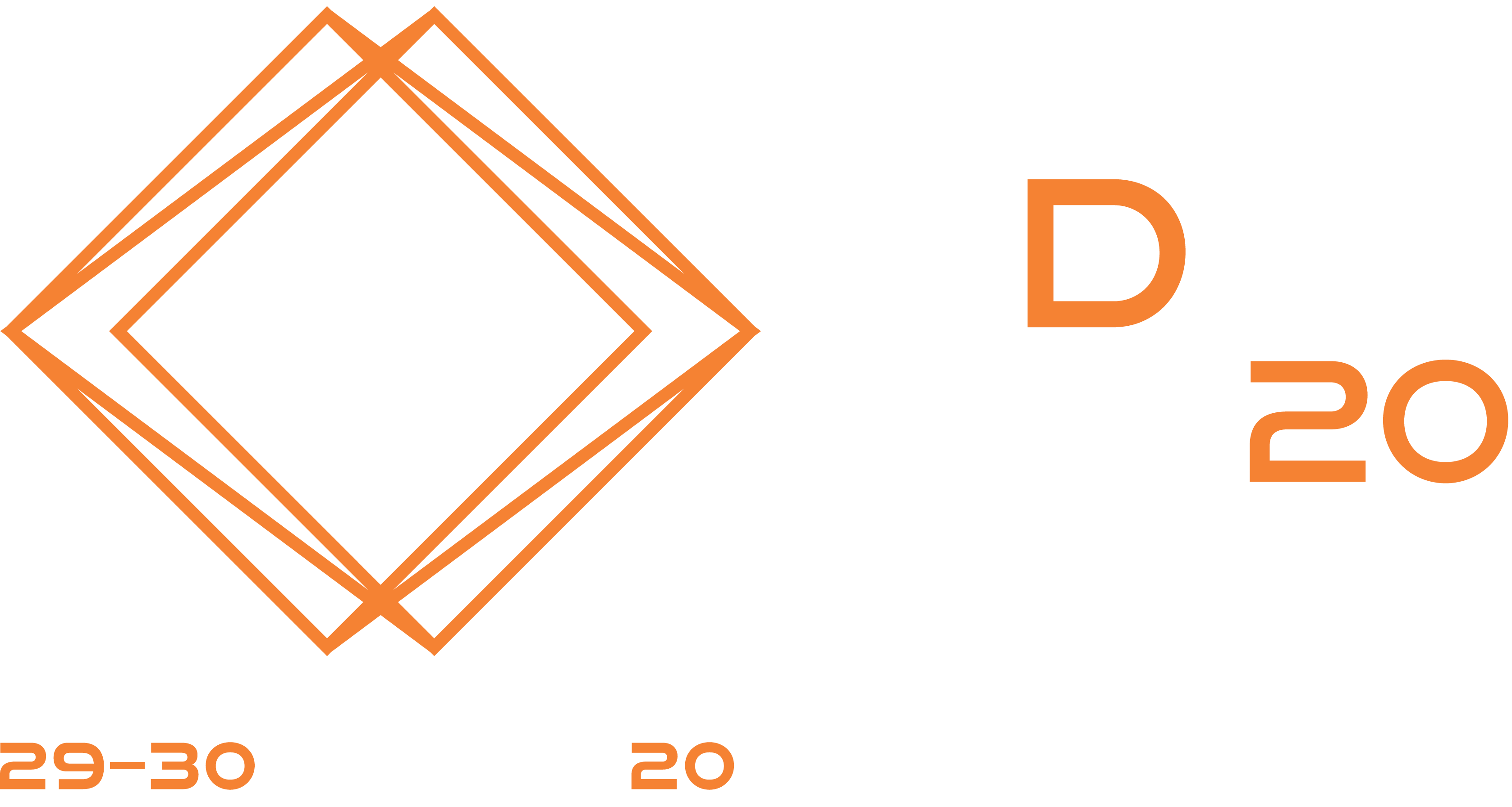
This event is part of WDBE2020 programme
World Summit on the Digital Built Environment 2020 brings together professionals from the public and private sector globally. This year our summit offers global pre-events and three exciting, action packed days in Helsinki, Tallinn and on the boat in between.


